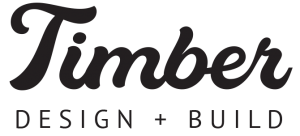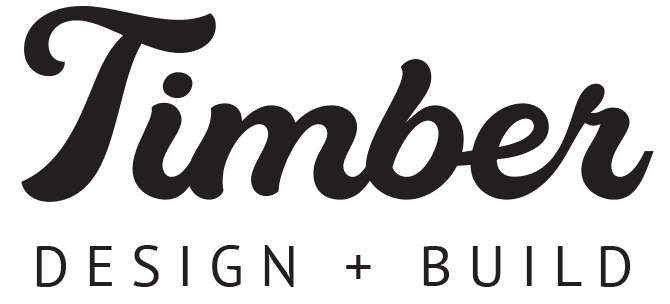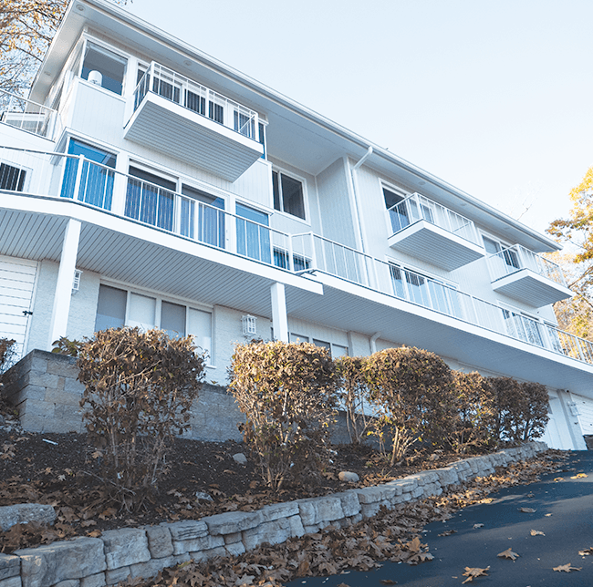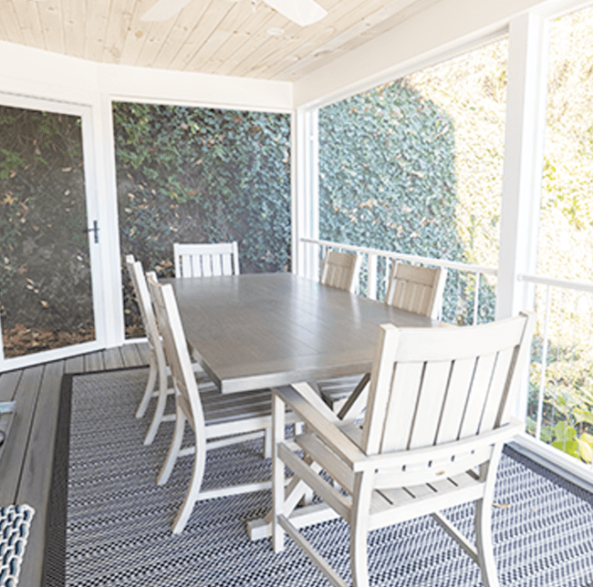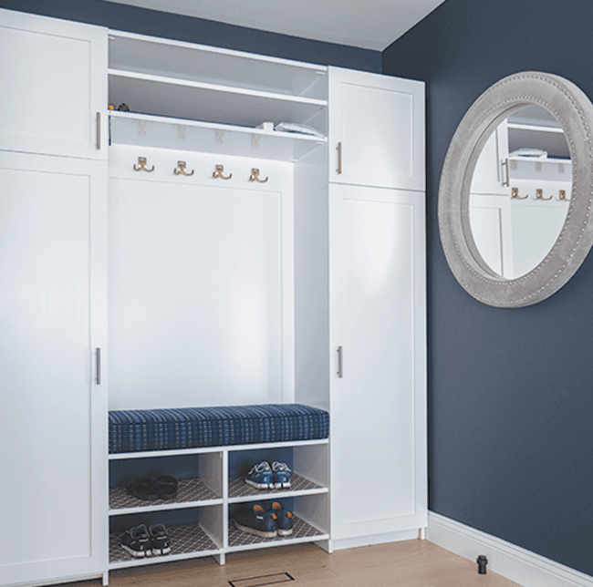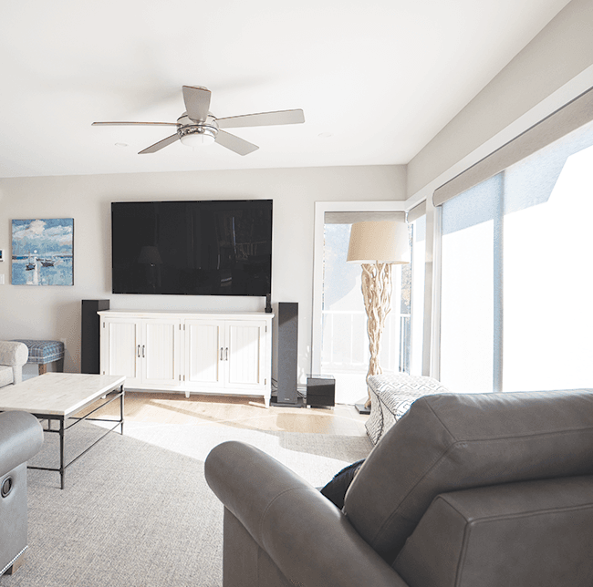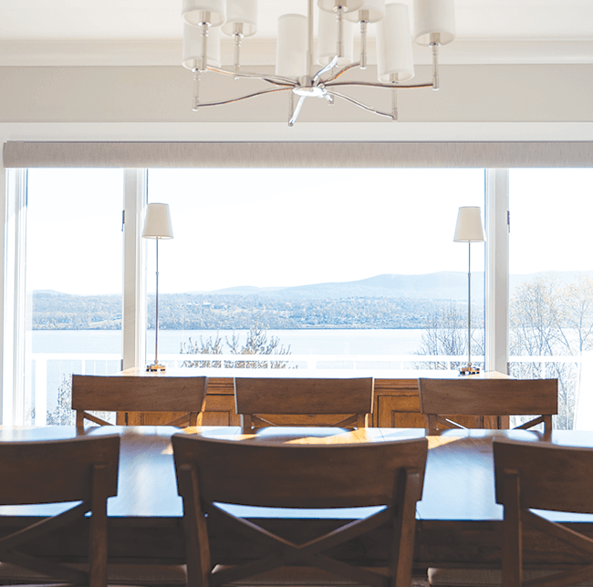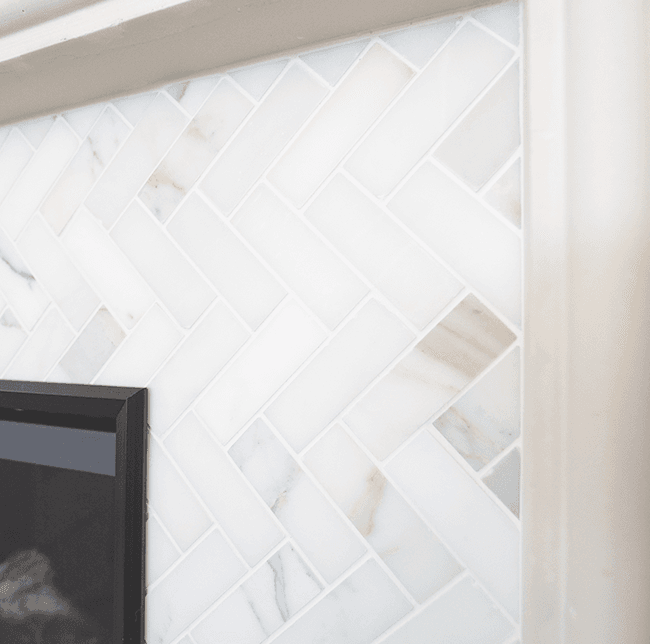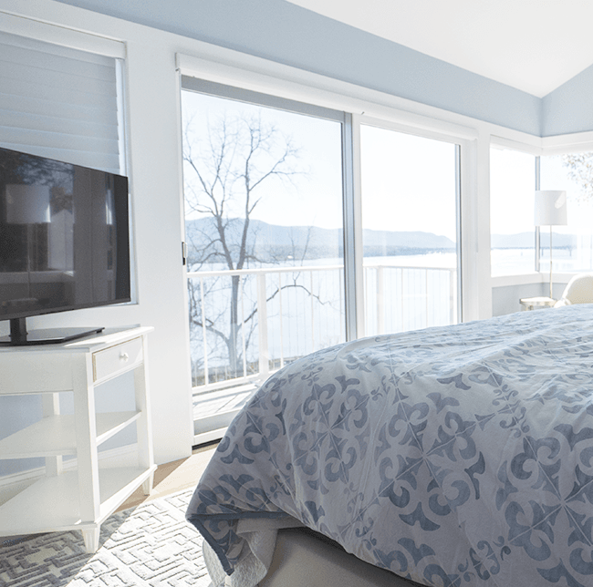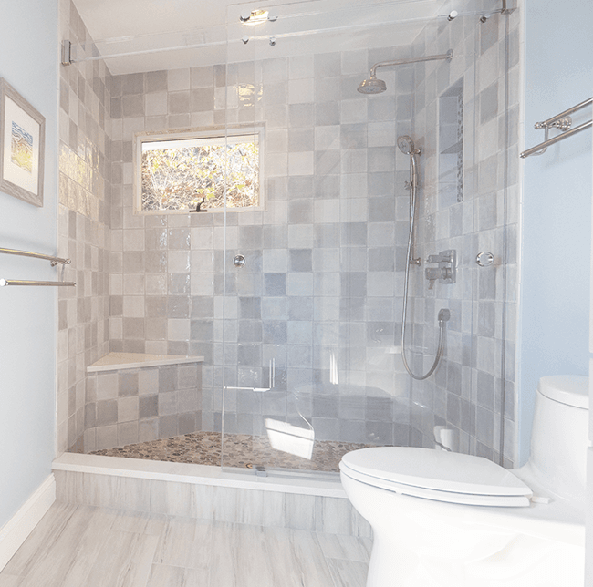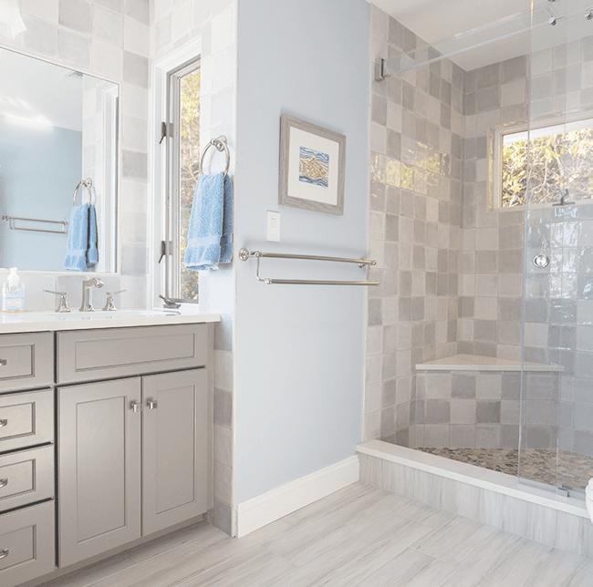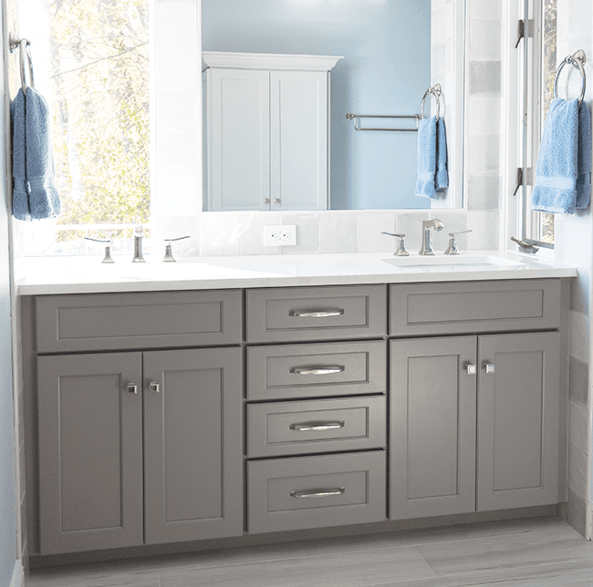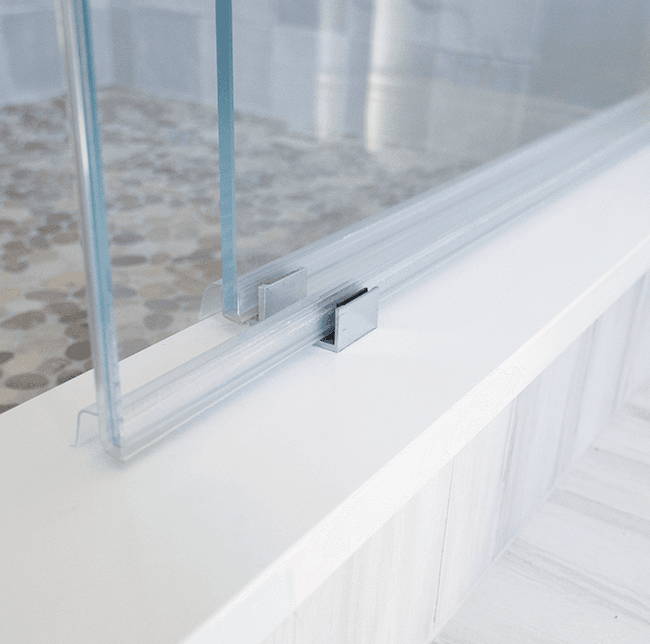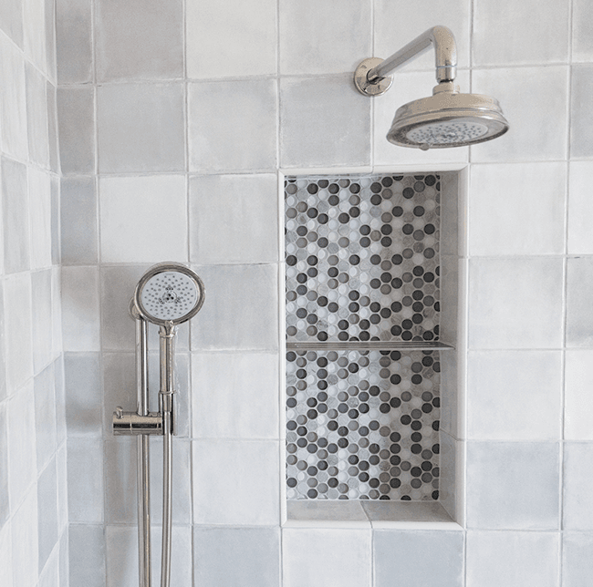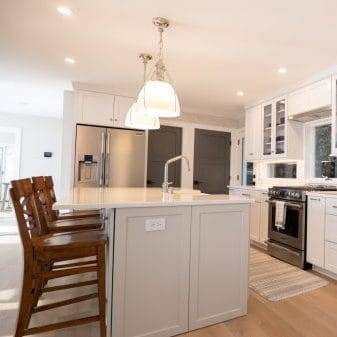Newburgh Whole House Remodel
NEWBURGH WHOLE HOUSE REMODEL
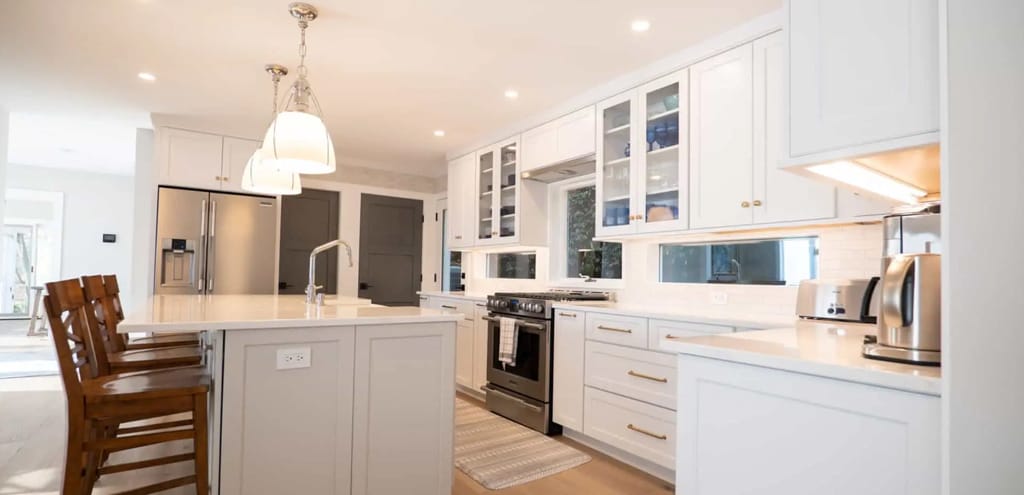
A 5,500 Sq. Ft. Transformation in Balmville, NY
Project: Complete Gut Remodel
Location: Balmville, NY
When a successful entrepreneur decided to leave his lake house behind and embrace the charm of the Hudson Valley, he chose Timber Design + Build to reimagine this three-story, 5,500-square-foot residence. Over the course of eight months, we worked closely with him to transform the entire interior, meeting his exacting standards and ensuring every space reflected both his personal style and the region’s natural beauty.
From Blank Canvas to Stunning Home
Total Gut Renovation: We began by stripping the house down to its bones, allowing us to rebuild each floor from scratch. This blank slate approach enabled a cohesive design that flows seamlessly from one room to the next.
Collaborative Planning: The homeowner was meticulous, demanding excellence at every stage. Through regular communication and detailed progress updates, we ensured his vision was realized without compromise.
Highlights & Key Spaces
Modern Kitchen:
Custom Cabinetry & Finishes: Bright, airy cabinets paired with durable countertops create a sophisticated yet welcoming atmosphere.
Open Layout: By optimizing flow and natural light, the kitchen now serves as the heart of the home—perfect for both daily living and entertaining.
Luxurious Bathrooms:
Spa-Like Shower: A spacious, glass-enclosed shower featuring patterned tile transforms daily routines into a relaxing experience.
Elevated Details: Thoughtful touches like recessed niches, high-quality fixtures, and curated finishes add a sense of indulgence.
Striking Fireplace & Living Spaces:
Herringbone Tile Detail: The fireplace surround boasts a timeless herringbone pattern that draws the eye and provides an elegant focal point.
Panoramic Views: Large windows capitalize on the Hudson Valley scenery, bathing living areas in natural light and bringing the outdoors in.
Dining with a View:
Floor-to-Ceiling Windows: An expansive dining area overlooks the water, making every meal a scenic occasion.
Refined Ambiance: Neutral tones and carefully selected lighting fixtures create a warm, inviting space for gatherings.
Exterior Refresh:
Curb Appeal: With the interior updates complete, the home’s exterior was also refined, offering a crisp, modern look that complements the surrounding landscape.
Multi-Level Design: Each story now feels connected yet distinct, reflecting the homeowner’s desire for both openness and privacy.
Demanding Excellence, Delivering Results
Throughout the project, our client’s attention to detail pushed us to achieve the highest level of craftsmanship. The result is a home that merges contemporary design with the natural splendor of Balmville’s surroundings. From initial demolition to final walkthrough, every step involved clear communication, meticulous planning, and quality execution—earning us a client who’s not only satisfied, but also our number-one advocate.
Whether you’re looking to update a single room or embark on a whole-home renovation, Timber Design + Build is ready to bring your vision to life with precision and passion.
LET'S GET TO WORK!
We look forward to collaborating.
